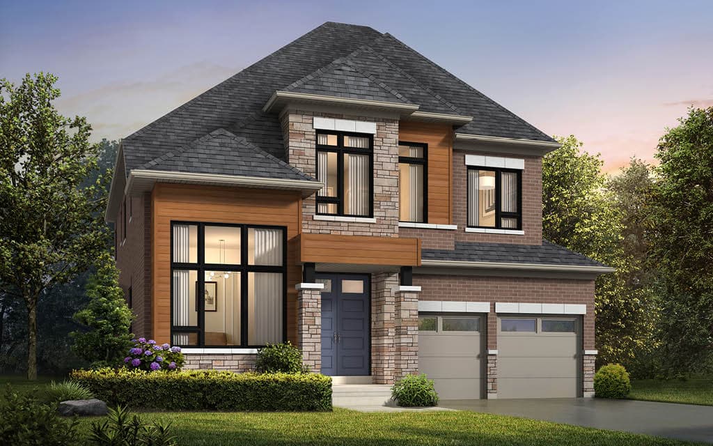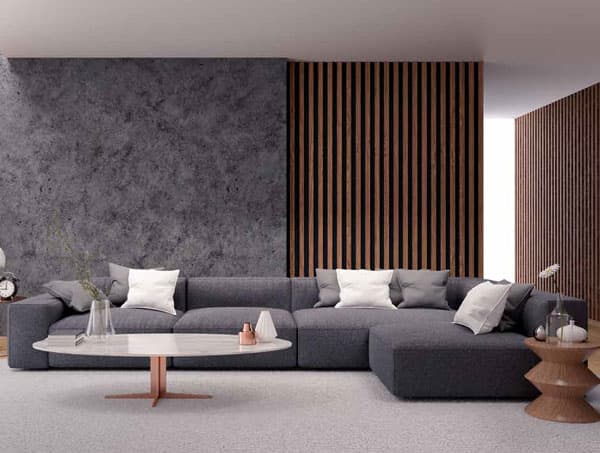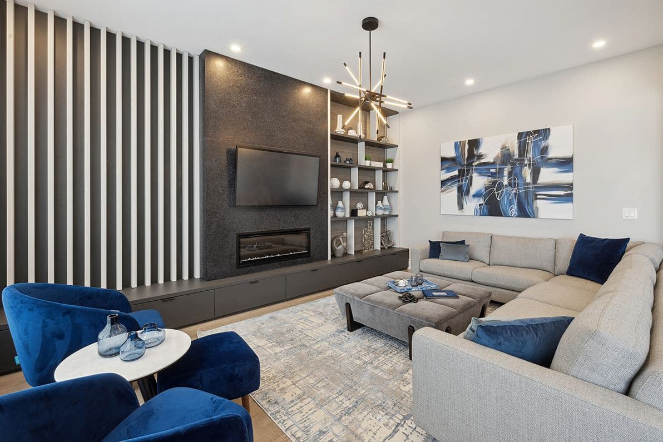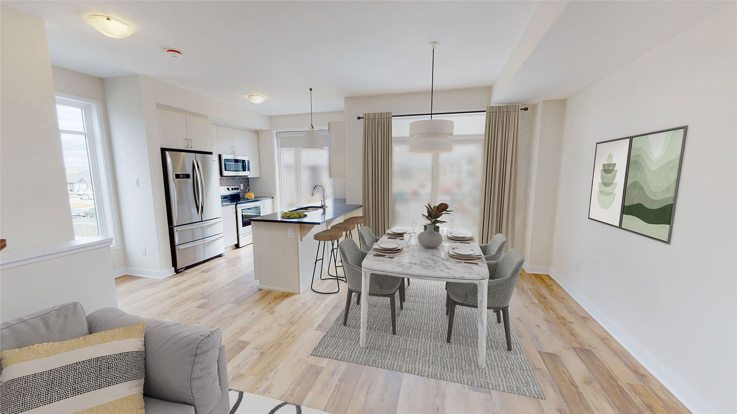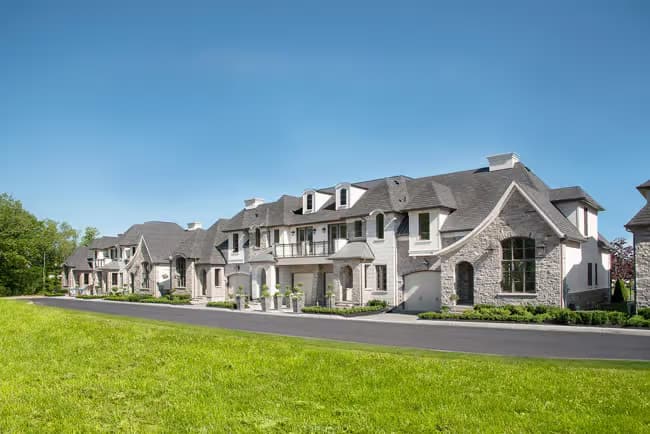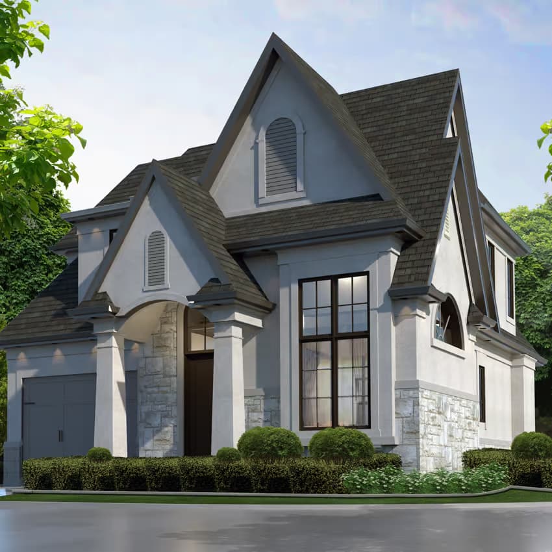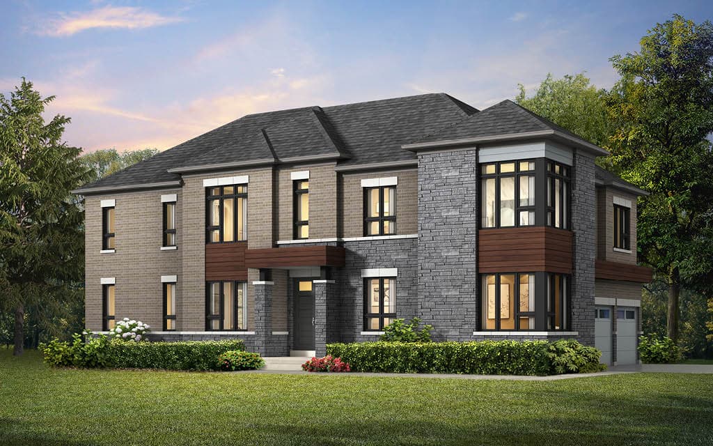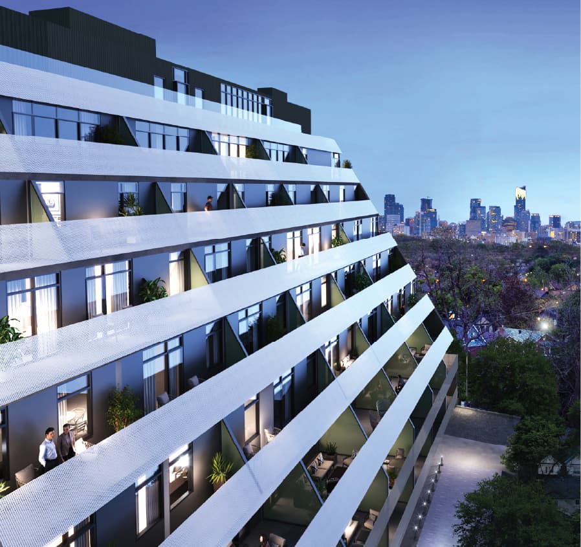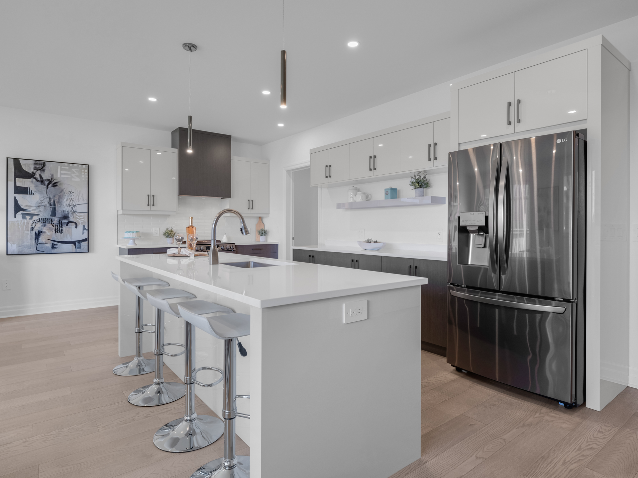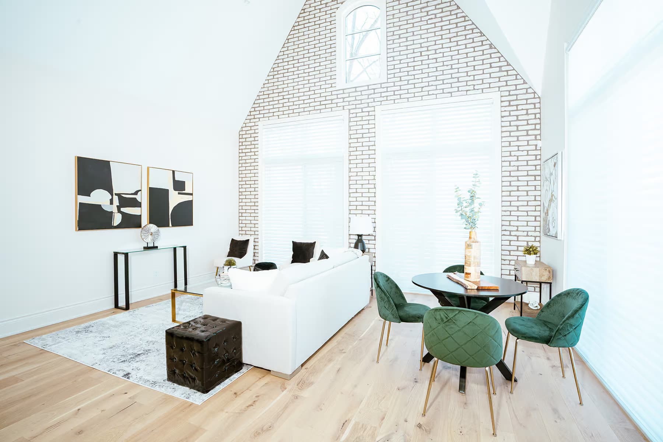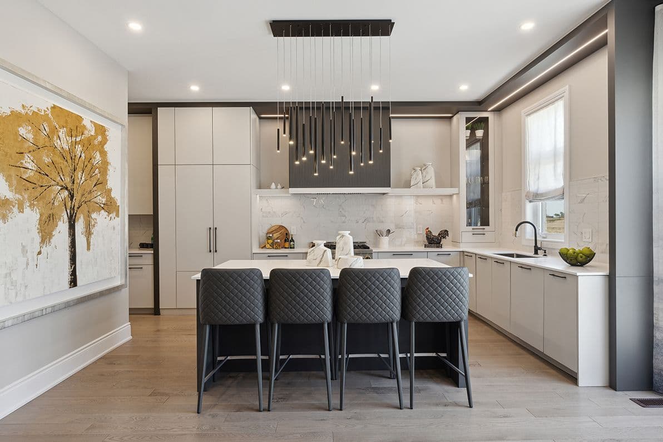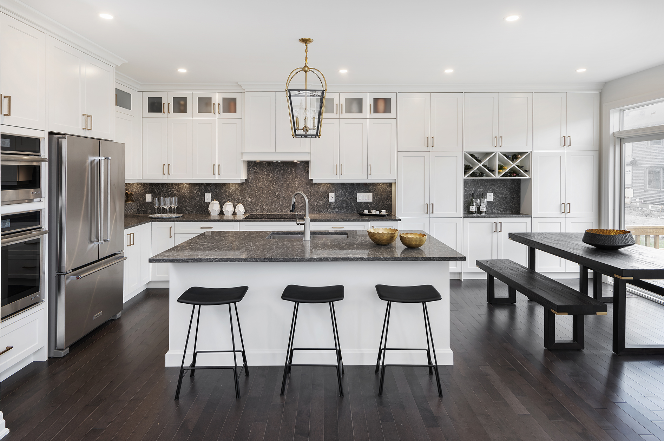One of Ontario’s fastest growing new-home sales and marketing brokerages with a focus on 5-star service.
We provide unparalleled insight and expertise thanks to our origins in the development industry.
Featured Projects
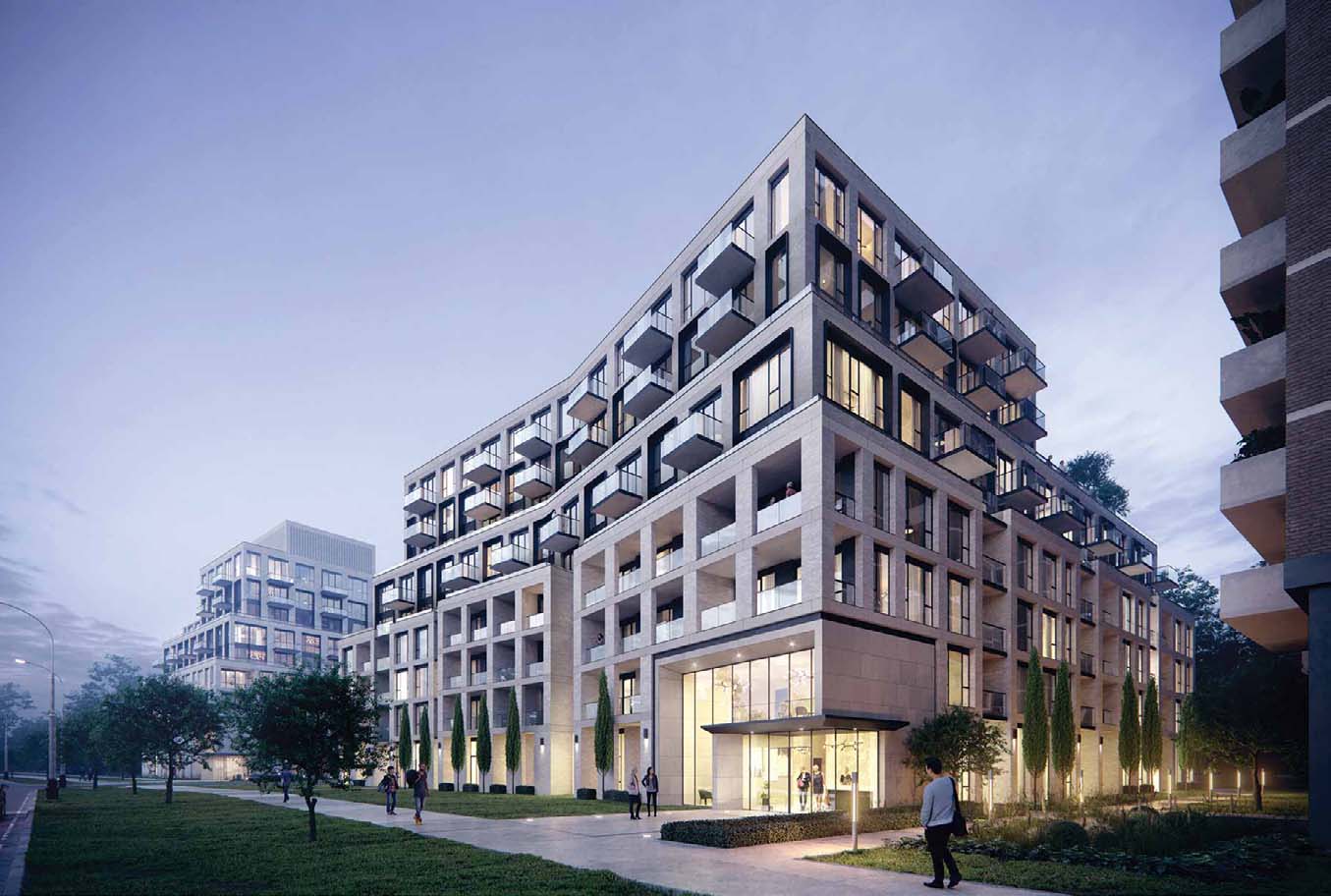

293 The Kingsway
Condos in Toronto, ON
The BENVENUTO Group
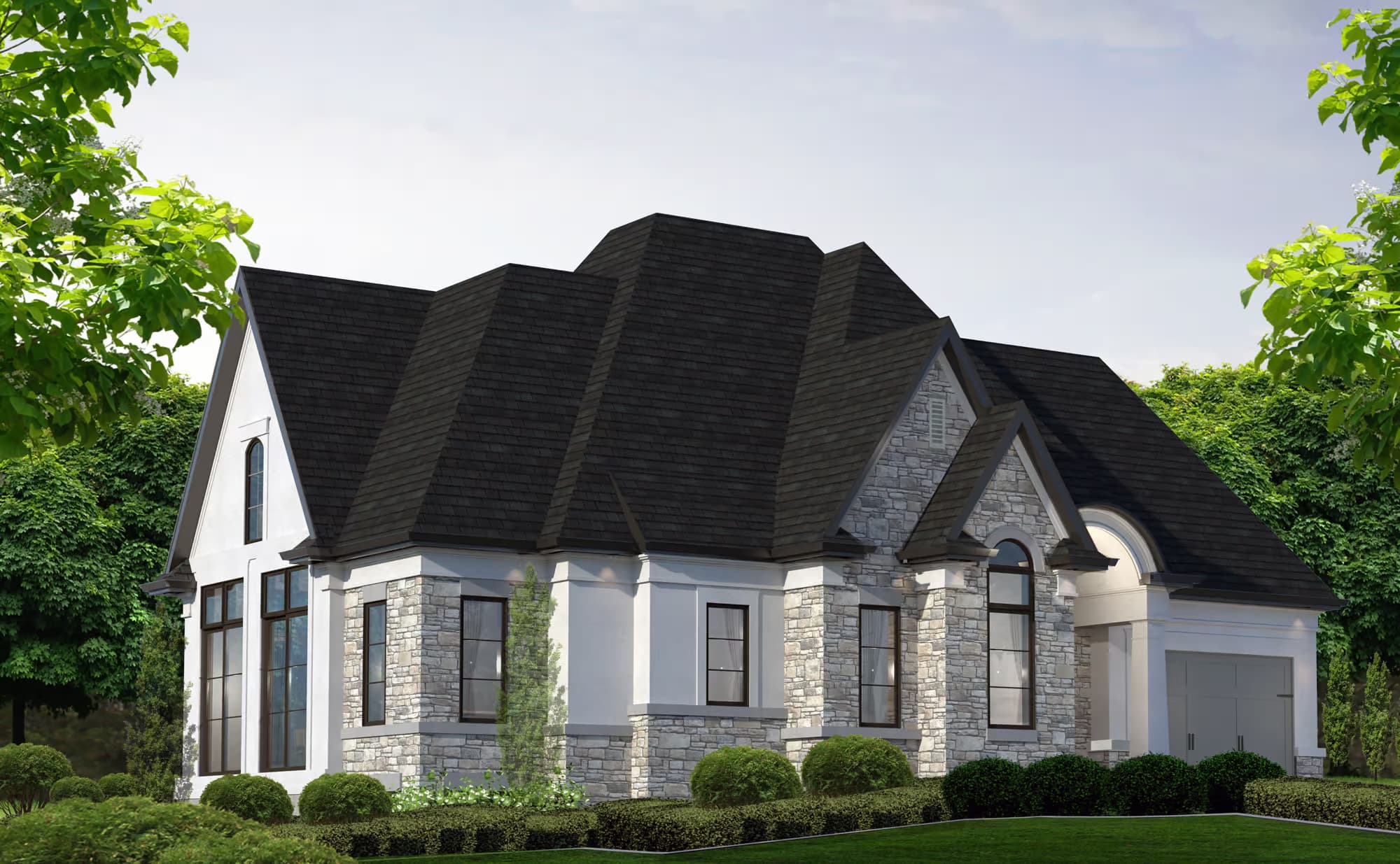
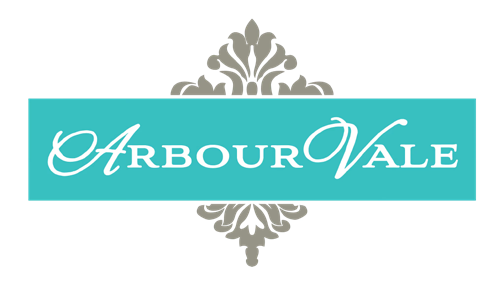
Arbour Vale
Singles in St. Catharines, ON
Pinewood Homes
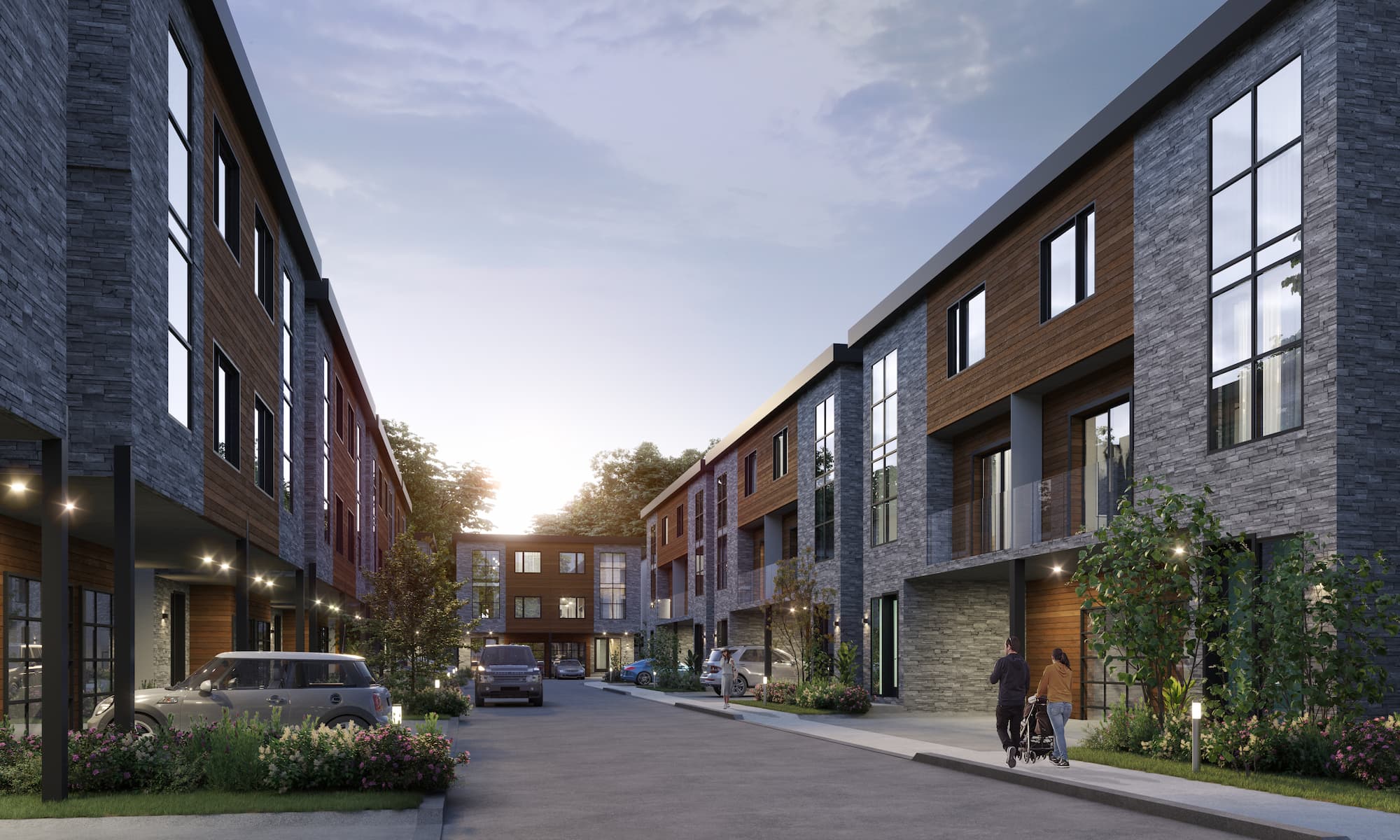
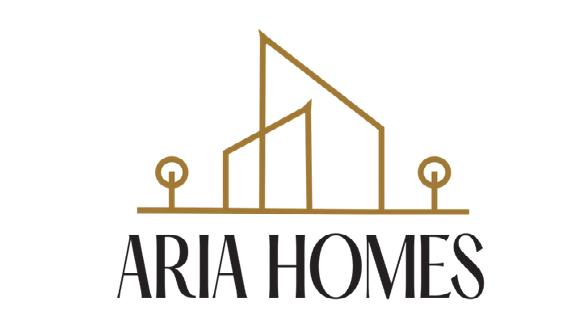
Aria Homes
Semis & Singles in Newmarket, ON
Spotlight Development
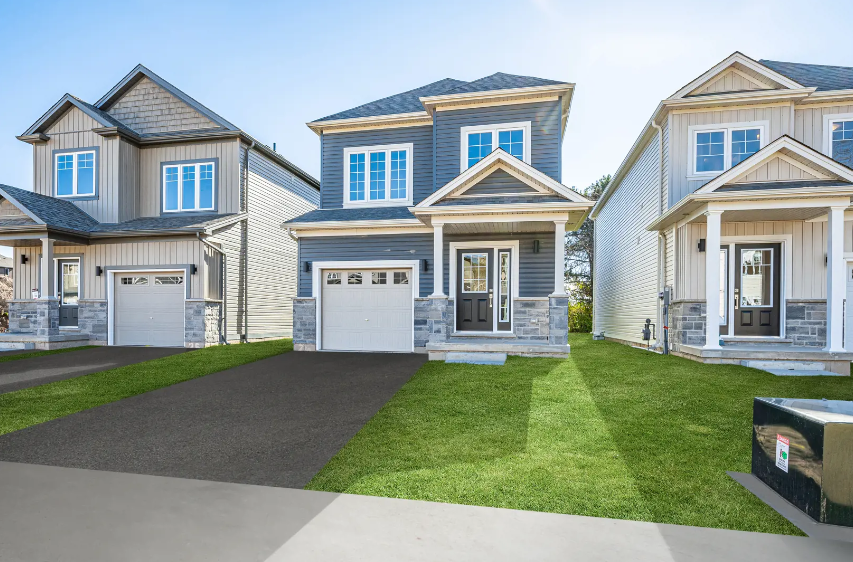
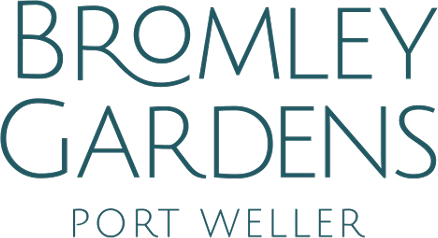
Bromley Gardens
Singles in St. Catharines, ON
Dunsire Developments
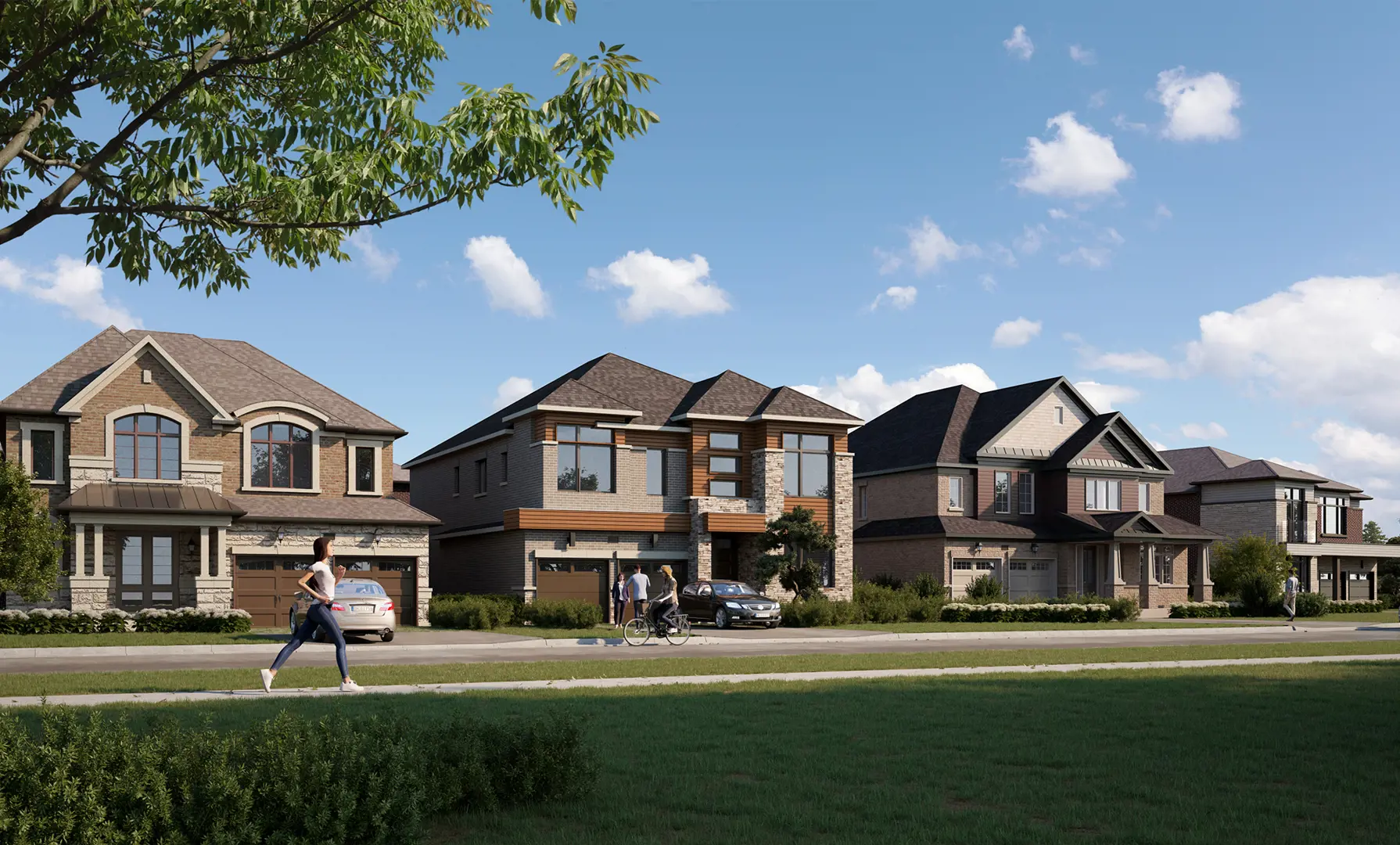

Midhurst Valley
Semis & Singles in Springwater, ON
CountryWide Homes
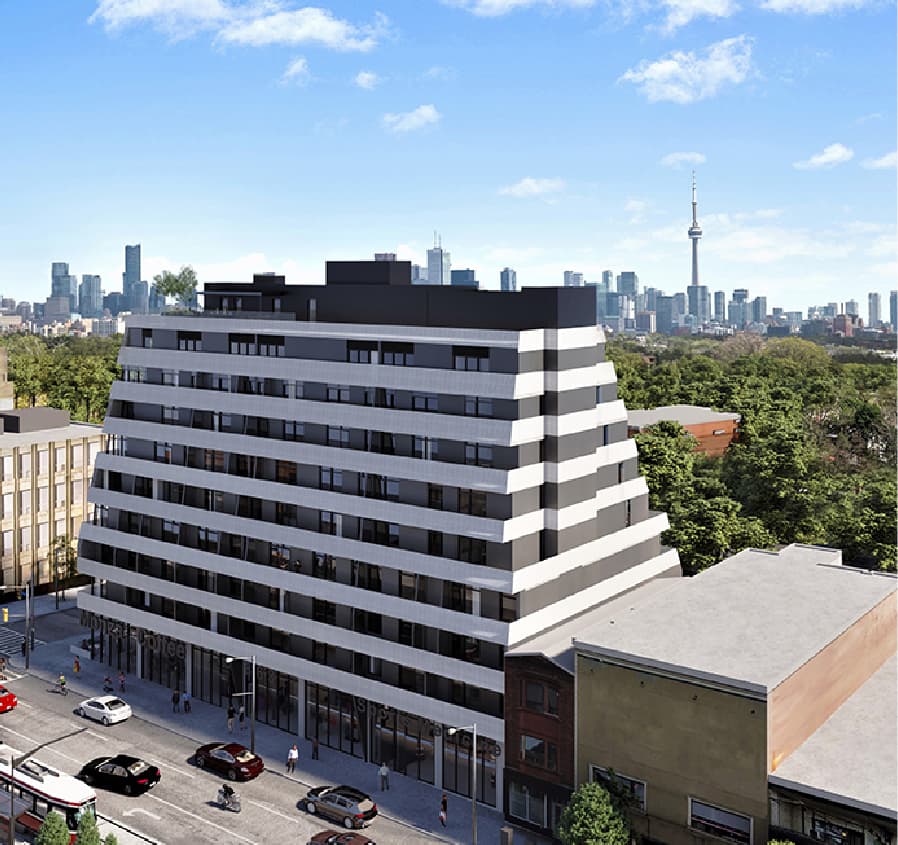
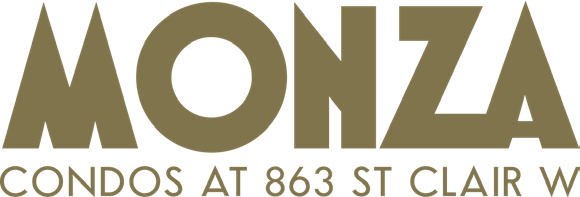
Monza Condo
Condos in Toronto, ON
The BENVENUTO Group
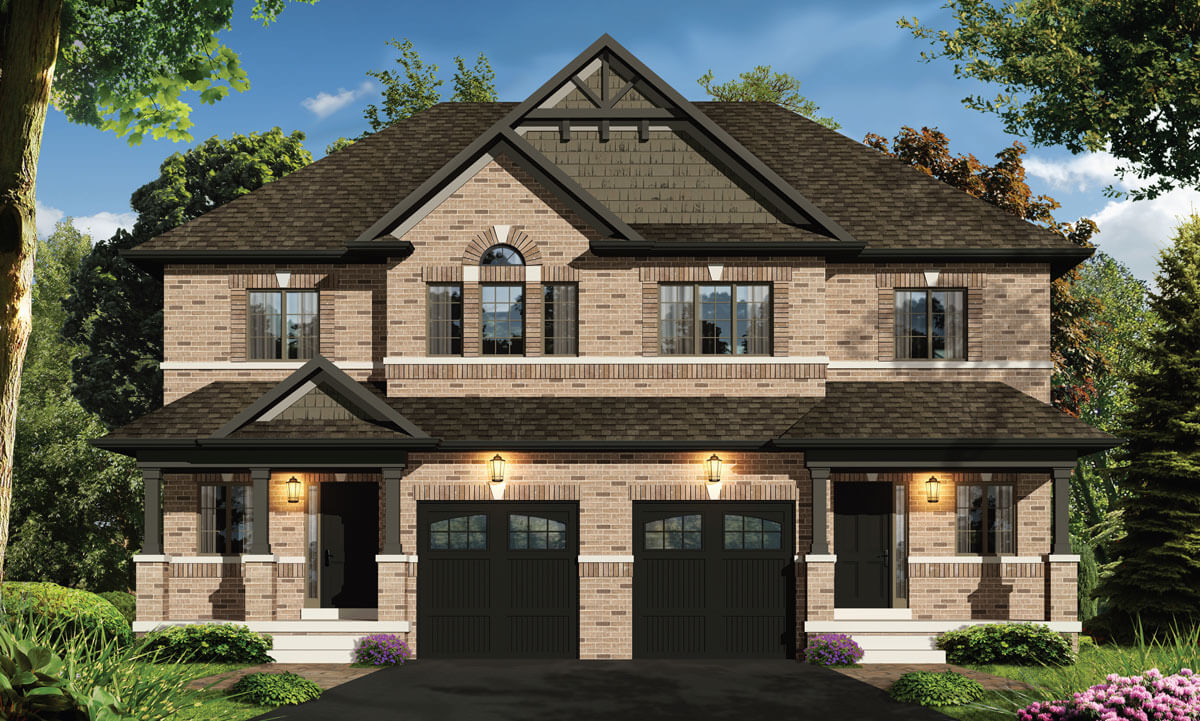

Morningside Trails
Semis & Singles in Lindsay, ON
Maplebrook Homes
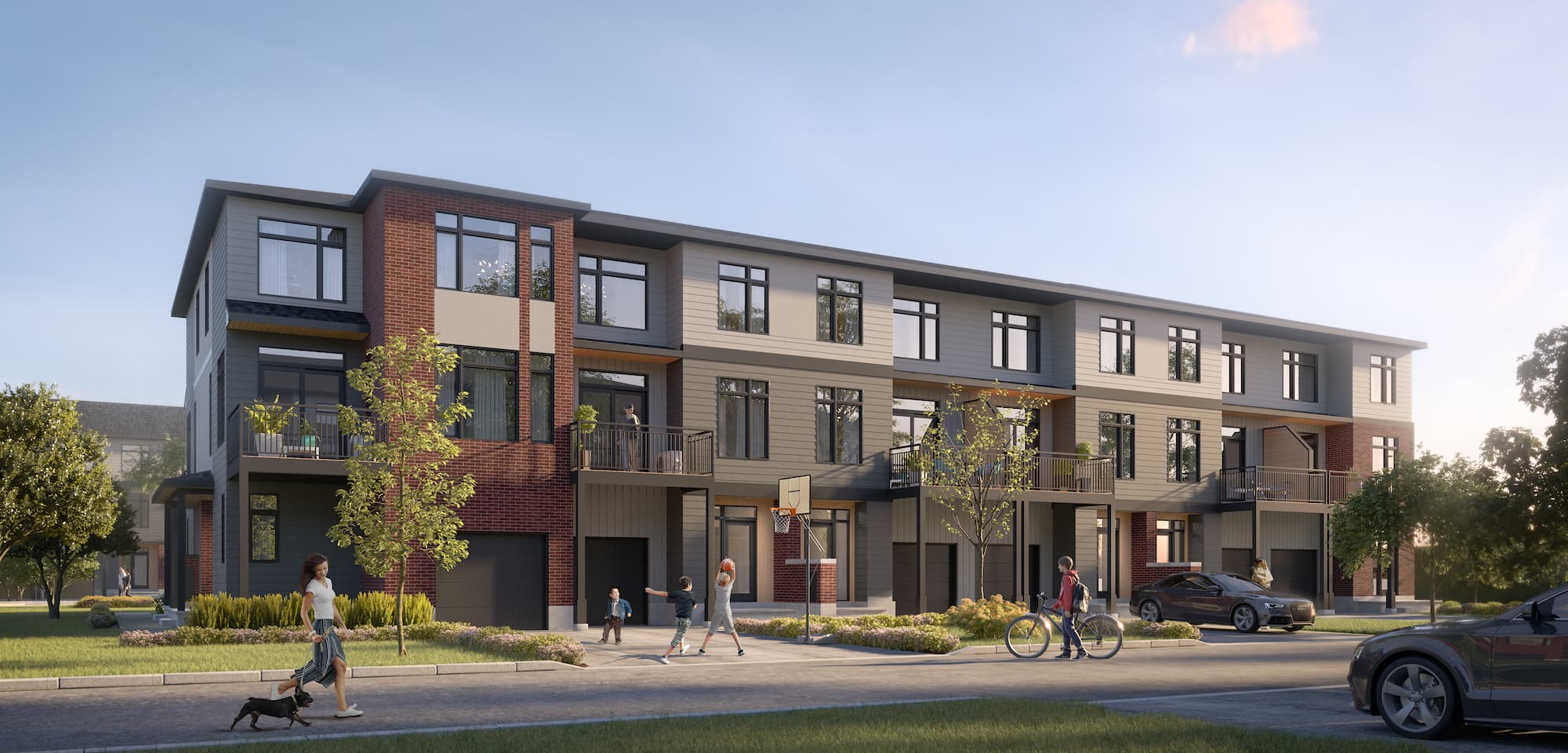

Pathways at Findlay Creek
Towns in Ottawa, ON
eQ Homes
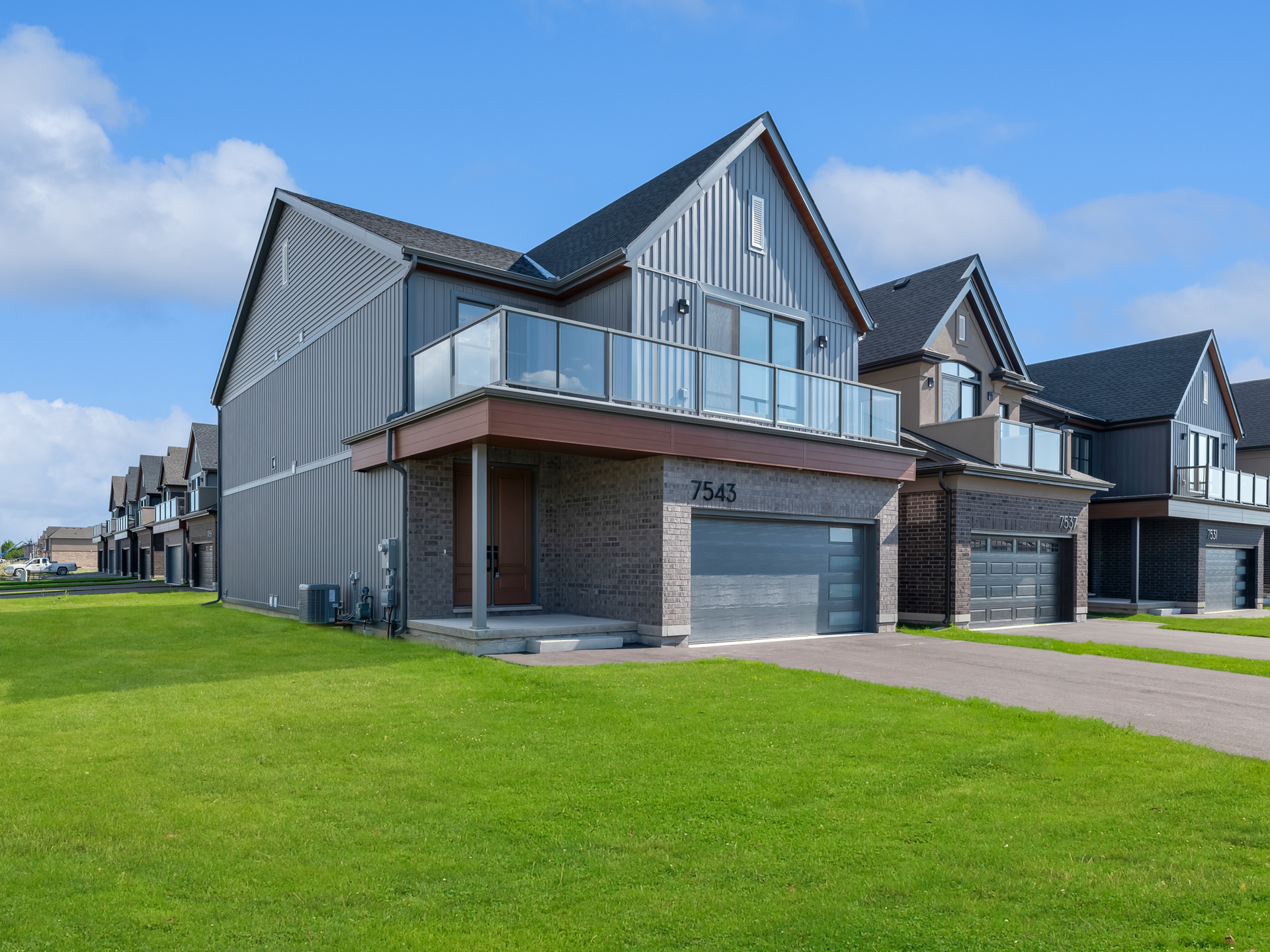

Splendour
Semis & Towns & Singles in Niagara Falls, ON
Pinewood Homes

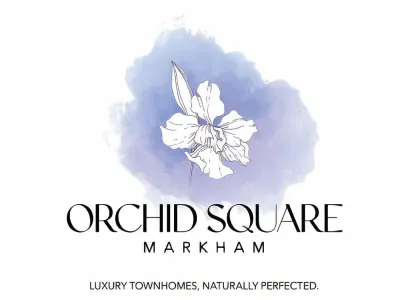
Orchid Square
Towns in Markham, ON
PACE Developments

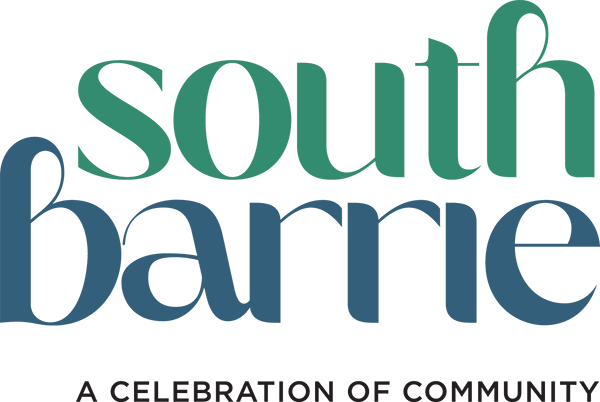
South Barrie
Towns & Singles in Barrie, ON
CountryWide Homes
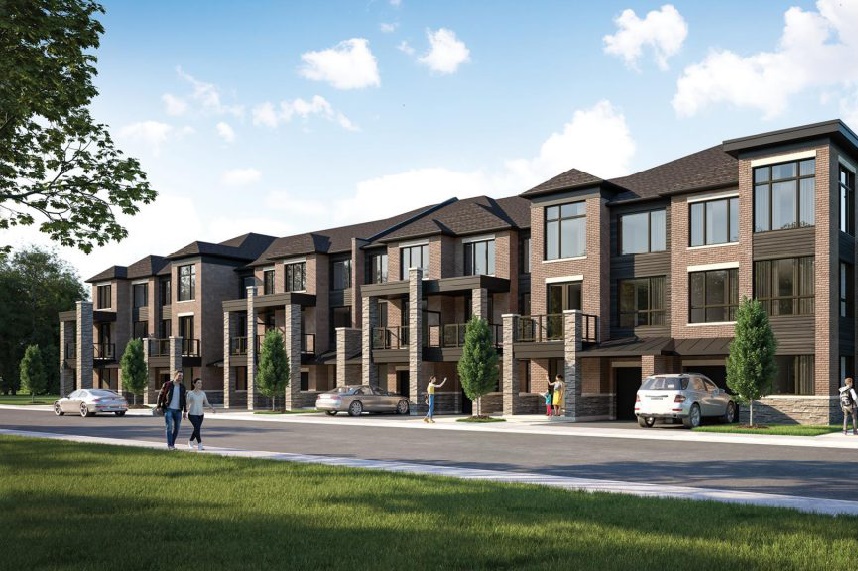
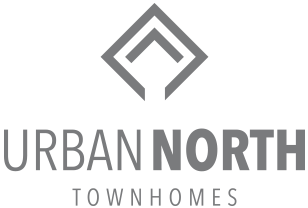
Urban North
Towns in Barrie, ON
PACE Developments



Preparation, Persistence, Performance
Tech-savvy, experienced and attuned to industry changes, P2 offers a full suite of services, from pre-construction planning to marketing to sales to closing, all personalized to fit your needs. Our team has evolved greatly over the years, with decades of experience expanding into all areas of real estate.
